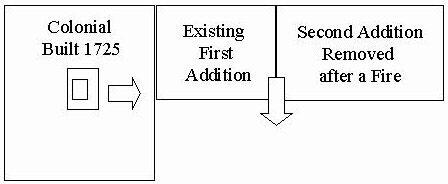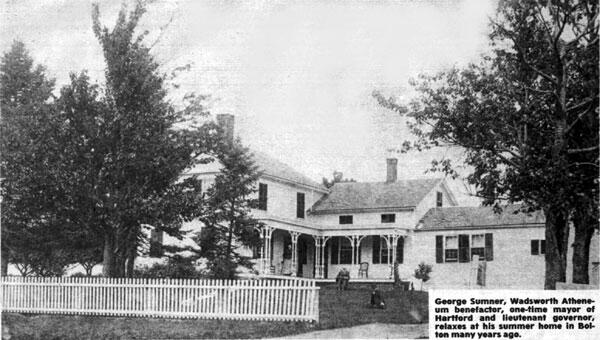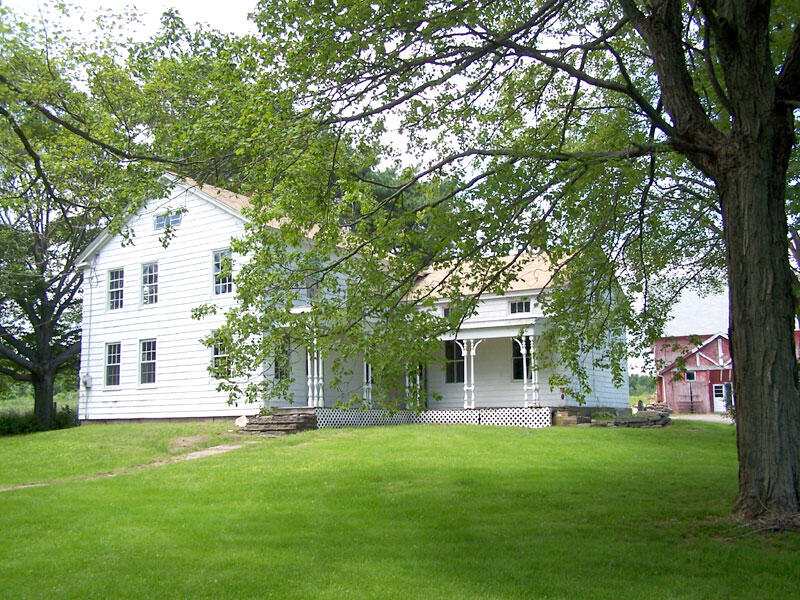by Hans DePold, town historian
(Published in the Bolton Community News, October 2007)
Just a spoonful of verified heritage saved Bolton Heritage Farm from development, but there are still buckets of heritage yet to be confirmed. And there are wagonloads of community pride and heritage-based quality of life yet to come.
The original colonial core of Bolton's Heritage House was built by Bolton residents for Reverend Thomas White in 1725 and visited by Washington, Hamilton, Rochambeau, Lafayette, and many other famous people in 1780 and at other times. It has been examined by joiners and restorers and it was found that it still has many of its hand-hewn timbers, some panels, and some original windows. The original house foundation is 24 feet by 28 feet and the core of the house appears to be of colonial-style construction. The longer side faced its early driveway and down the hill to the Hope River.
It will be necessary to contract an expert architectural historian to verify and accurately document this heritage. The Society of the Cincinnati has granted $1,000 as seed money for this purpose.
There were two major 19th century additions to the house that extended the house over the driveway. Since then the house has faced Bolton Center Road. The colonial core of the house has been obscured from the outside because the front is hidden by the new addition and the porch. Below is a photograph of the house after the Sumner family built the second addition. It can be seen that the original massive colonial chimney was already replaced by this time (about 1910-1915). A fire reportedly destroyed the second addition a few years later.
The historical integrity of the original colonial house is believed to range from the original foundation stones, to the low ceiling rooms, and up to the roof timbers. The foundation is surrounded with dripstones, which were used in the 1700s to move water away from the foundation. Most of the attic and roof structural timbers are hand-hewn and appear to be original. The roof has a five sided-style ridge beam, which was first used in the early 1700s. The original massive colonial chimney was evidently replaced after the present roof was built. There was no evidence of fire anywhere in the existing house.
Our 1998 archaeological verification of the Revolutionary War encampments at Heritage Farm arguably saved the farm. While we may be confident that further research will confirm that the core of the house is the highly historic original colonial, we still need an expert architectural historian to establish the periods of construction to make it official and to allow us to determine the best way to restore and utilize the house.
Addendum - 10/19/2007
Richard Rose, whose family owned the farm for several generations, said the house is all original and never had a fire anywhere at all. He said the newest addition was dismantled by his father because it had been the Sumner servant quarters and the floors were rotting. He is absolutely convinced the core of the house is original and never had a fire.
(Click on any photo to see a larger image.)


